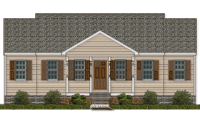Categories
Ranch House Plans-> (467) |_ 2 Bedroom (23) |_ 3 Bedroom (184) |_ 3+ Bedroom (21) |_ w/ Bonus Room (18) |_ w/ Garage (95) |_ No Garage (118) |_ w/ Mother-in-law Suite (1) |_ Narrow Lot (7) Colonial House Plans-> (125) Contemporary House Plans-> (99) Mediterranean-> (2) Cottage/Beach Houses-> (8) Cape Traditional-> (61) Cape Contemporary-> (36) Multi-Level-> (3) Duplex (2) Small House Plans (89) Narrow Lot Plans (20) First Floor Master Bedroom (73) House Plans w/ Basements (31) Mother-in-Law Suite House Plans (7) Garage Plans-> (140) Featured Products ... All Products ... |
|
Important LinksWho's OnlineThere currently are 28 guests online. |
Your IP Address is: 3.145.42.50
Copyright © 2024 Net Cad Drafting. Powered by Zen Cart

